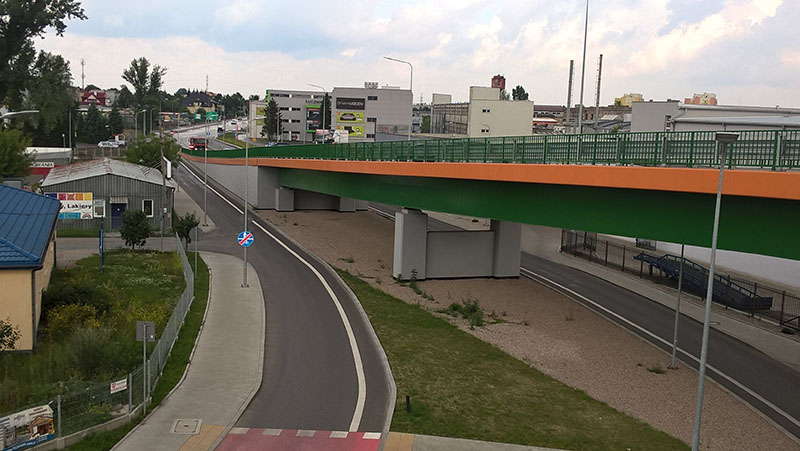Construction of an interchange in Radom along Młodzianowska-NS-Czarna streets . Road viaduct and ramps for pedestrians and bicycles.
In the beginning of 2015 we prepared an alternative design of a road viaduct and two ramps for a Contractor – Mosty Łódź. Our design proposed a less expensive and easier way of constructing than the initial design.
The road viaduct is a 4-span structure, with theoretical span lengths of 36,3+51,0+51,0+40,1m. The superstructure is composed of two main steel girders of box cross sections with reinforced concrete slab on top. The width of the viaduct varies from 11,5m to 14,6m, due to a bicycle lane on a ramp, that joins with the viaduct. This ramp (named no. 1) has a similar superstructure – one box steel girder with concrete slab. Access to the ramp is via retaining walls of precast panels. The spans of the ramp are 15,5+16,0+15,0+20,15,5+9,8m, the length of retaining walls is 2x15,0m.
Ramp no. 2 does not join with the viaduct itself, it leads to a retaining wall that is behind the abutment. The ramp’s length is 6x12,0+9,3m and is of the same structure as ramp no. 1. The ramp bends backwards more than 150 degrees, which was a challenge during the designing process.
Interesting facts
The viaduct is founded on strengthened soil, the strengthening was done by JET-GROUTING. More than 500 columns, 6-8,5m long were bored to ensure the stability of the foundations. In the ramps, because of tensile strength in the supports, jet-grouting columns are reinforced with steel beams to avoid wide cracks and displacements.
< Our designs







